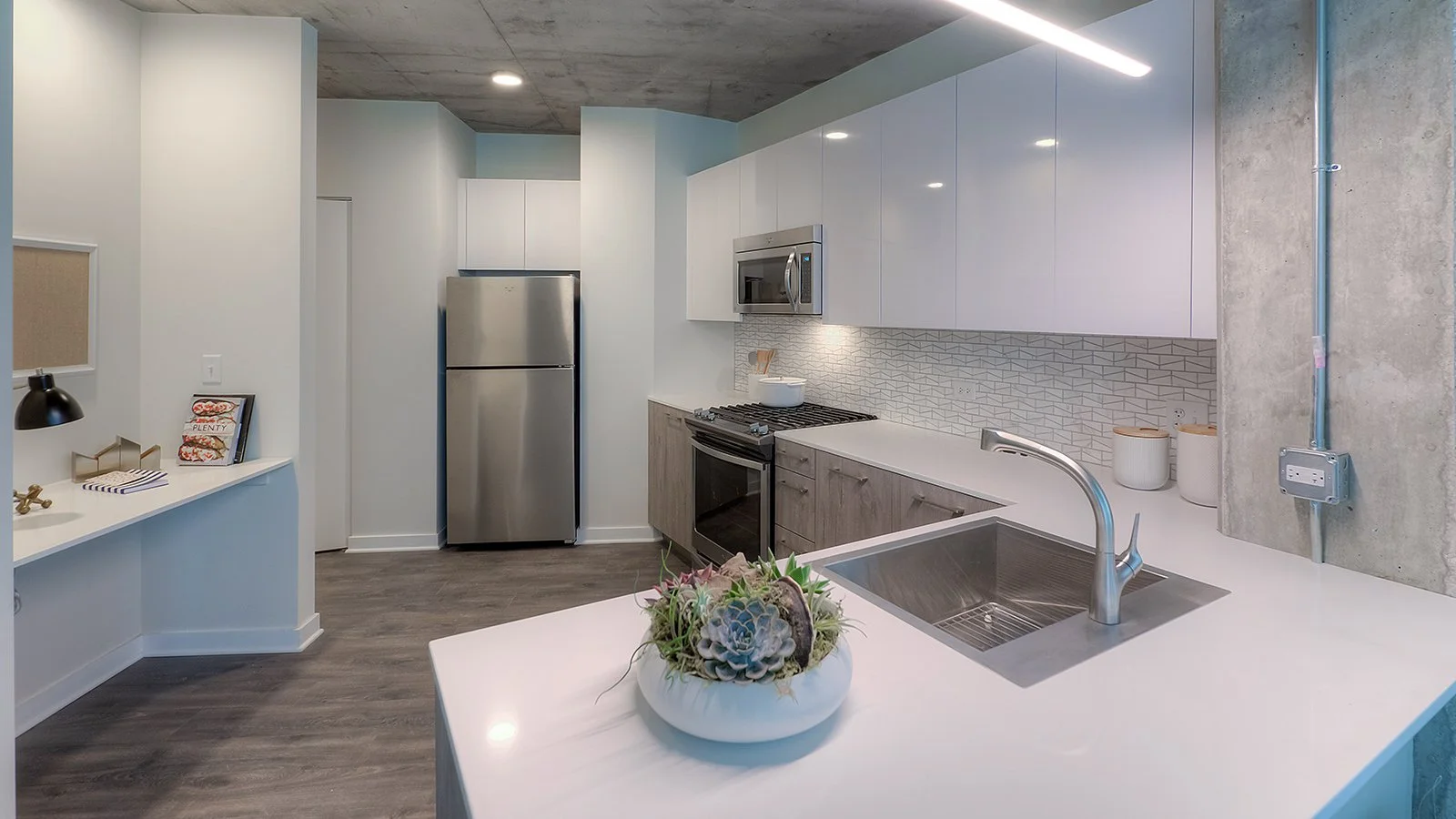A U T O C A D • E X C E L • O R D E R I N G
3 4 0 0 L I N C O L N
( SNAIDERO STUDIO PROJECT )
Snaidero is a luxury Italian kitchen and bathroom design company with a location in downtown Chicago. I started as an interior design intern and moved into a project managing position. My role in this project was to organize and layout floor plans, elevations, special drawings for the kitchens and baths. 3400 N Lincoln is a five-story apartment building with 36 units located on the East side of Roscoe Village in Chicago.
Finishes include Fossil Oak Melamine and Arctic White High Gloss Laminate. The layout design and spec sheets were mapped out using AutoCAD. Because I was designing with Italian materials, my drawings used metrics and the company’s program to order and receive shipment pieces. All orders were catalogued and a budget using Excel was created. Site verifications and assessments were done throughout the project.





